Cedar Ridge
Avenue Road
About the Project Description
This sprawling estate home sits on a 2-acre lot that backs onto Oak Ridges Moraine. Nestled among a natural setting, the home is spread over 13,000 sq ft of living space with 9 bedrooms and 13 washrooms. This elegantly designed home exudes grand from the moment you open the front door. Welcomed by soaring 13’ ceilings on the main level and custom Versace floors, no detail has been overlooked. The house also boasts heated flooring throughout, full automation, wainscoting in all the great rooms and an enclosed heated patio. With customization at the forefront for the client, this house has an elevator that takes you through the 3 storyes and down to the basement with a cigar room, theatre and party room. There is also a 5 car garage with car elevators to truly maximize the space inside and out.
Info



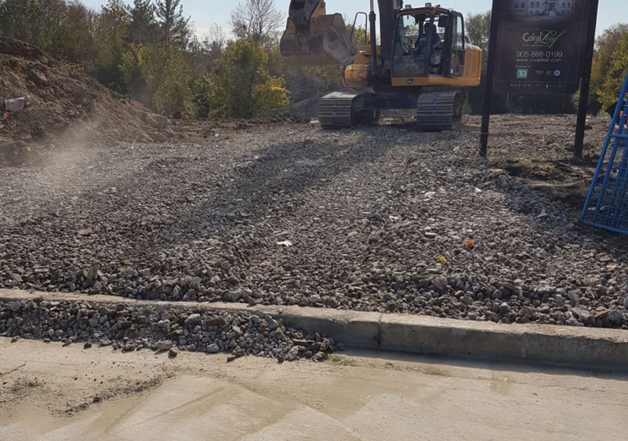
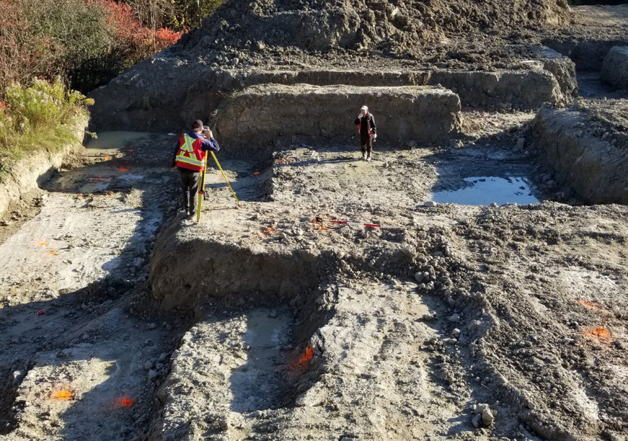
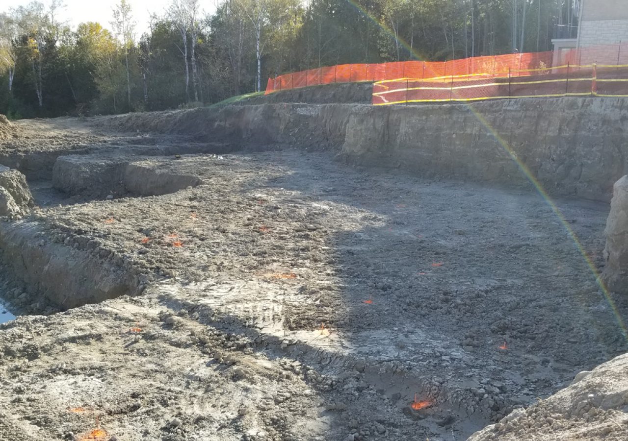
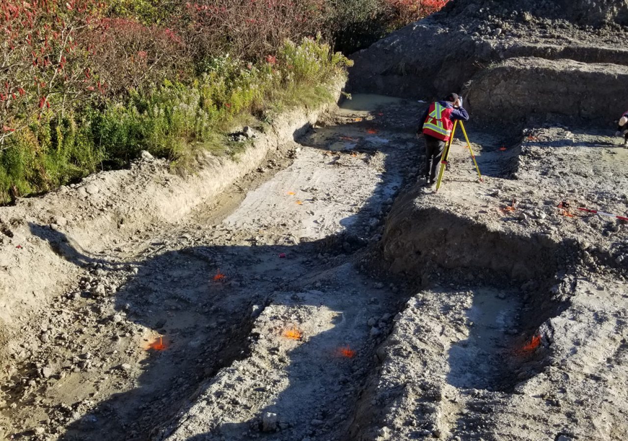
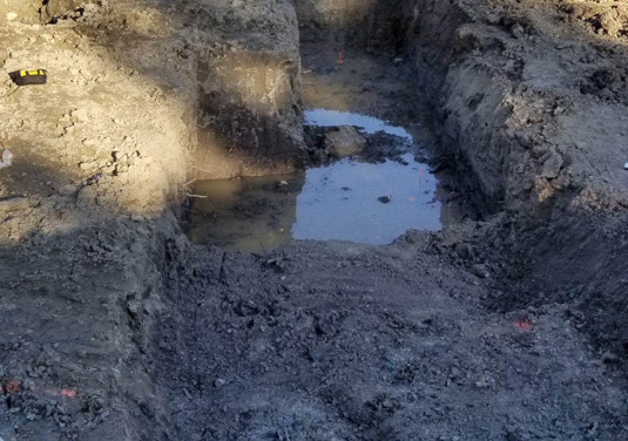
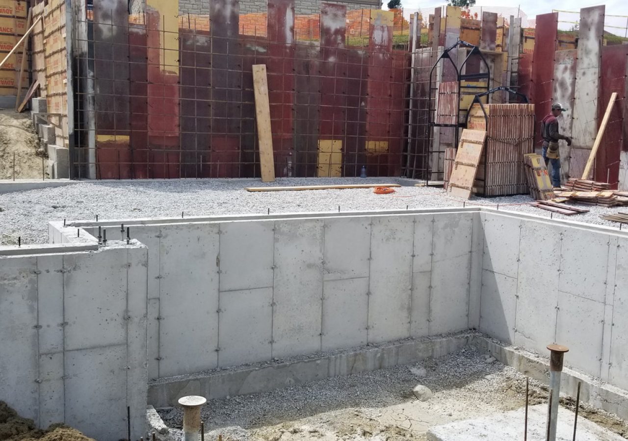
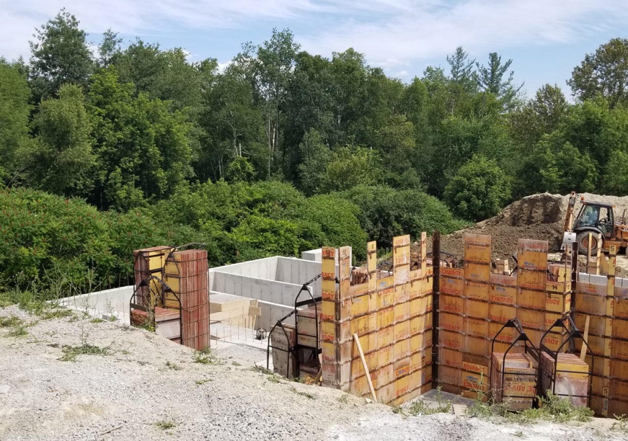
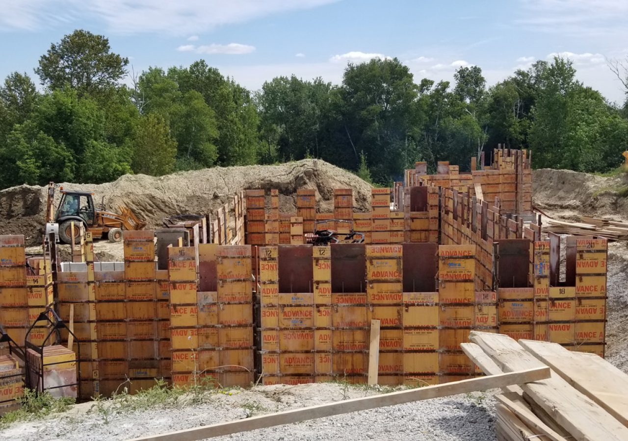
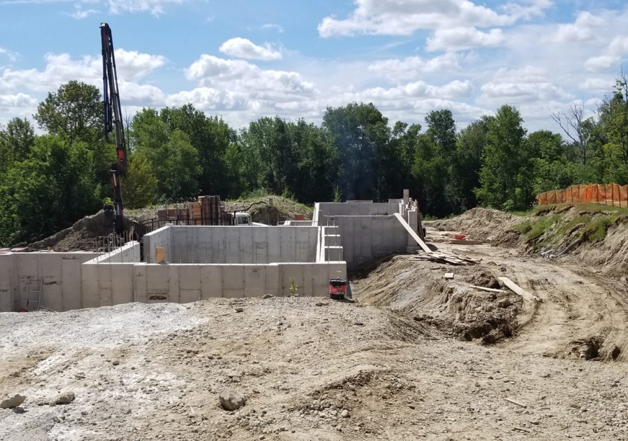
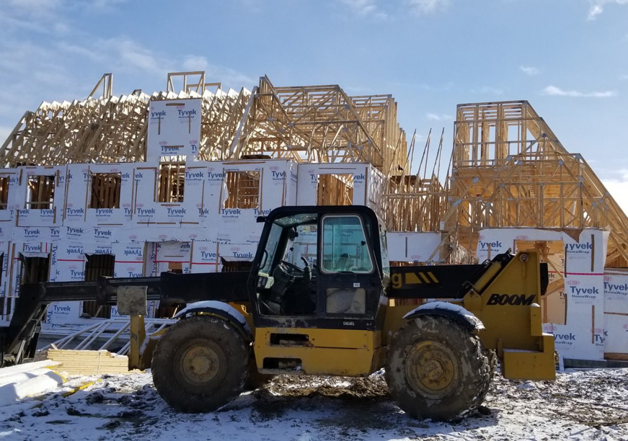
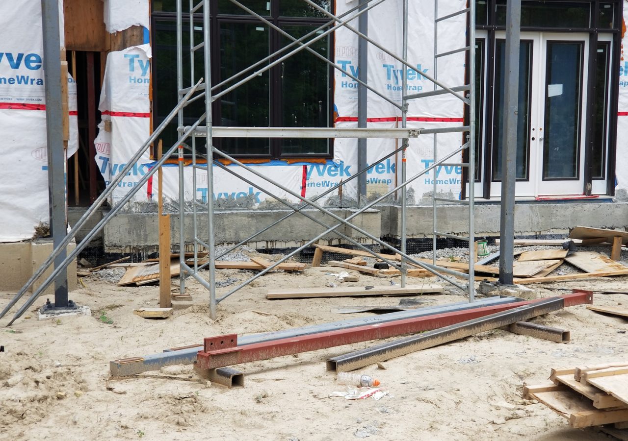
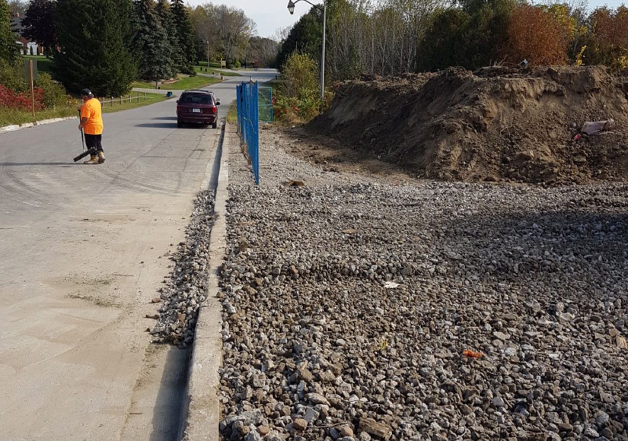
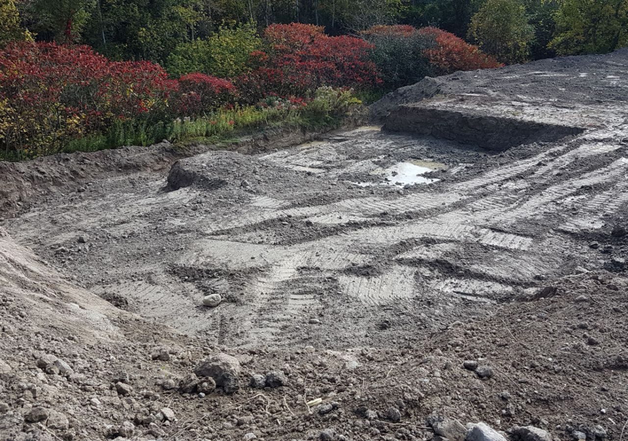
 © Nascent Developments
© Nascent Developments